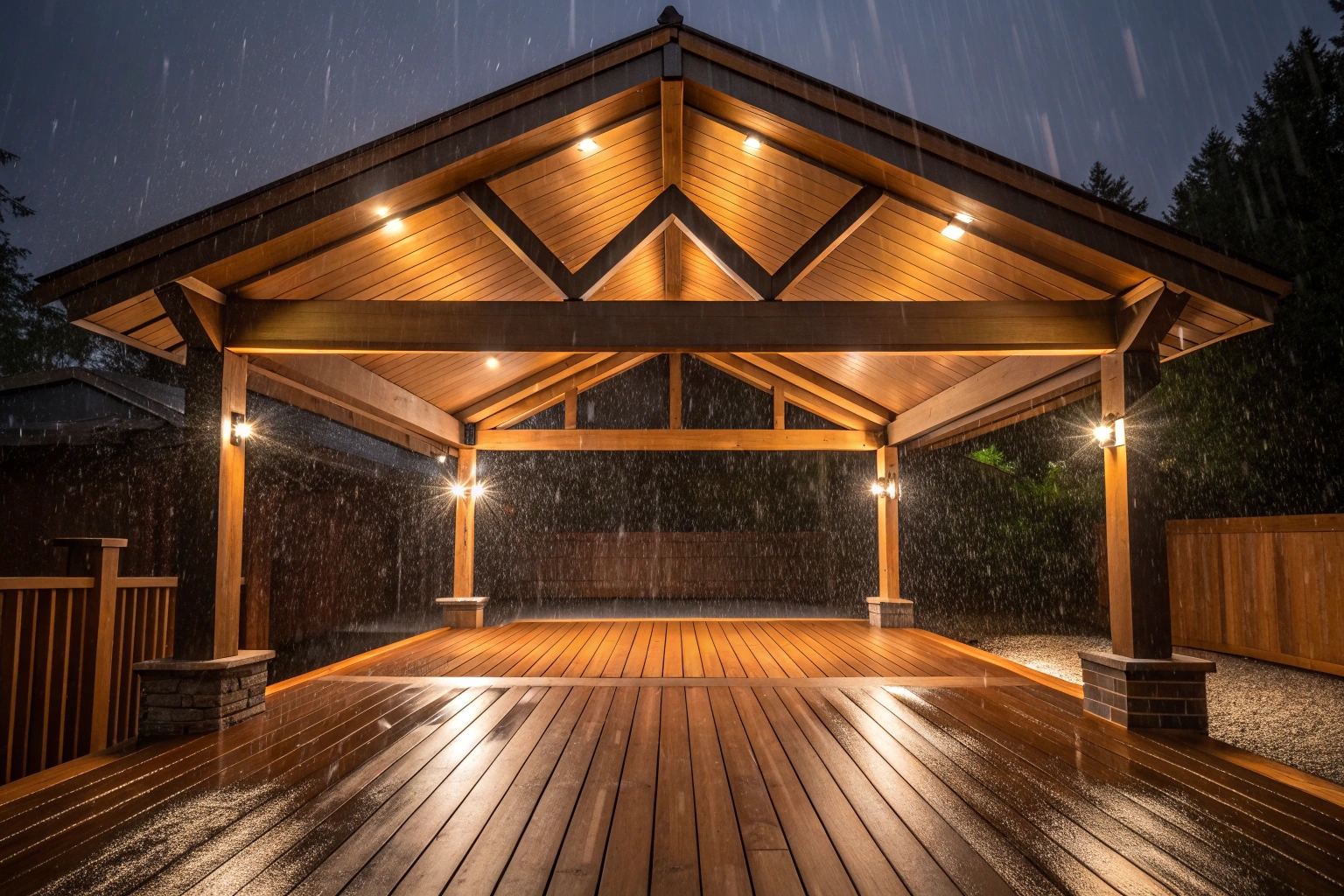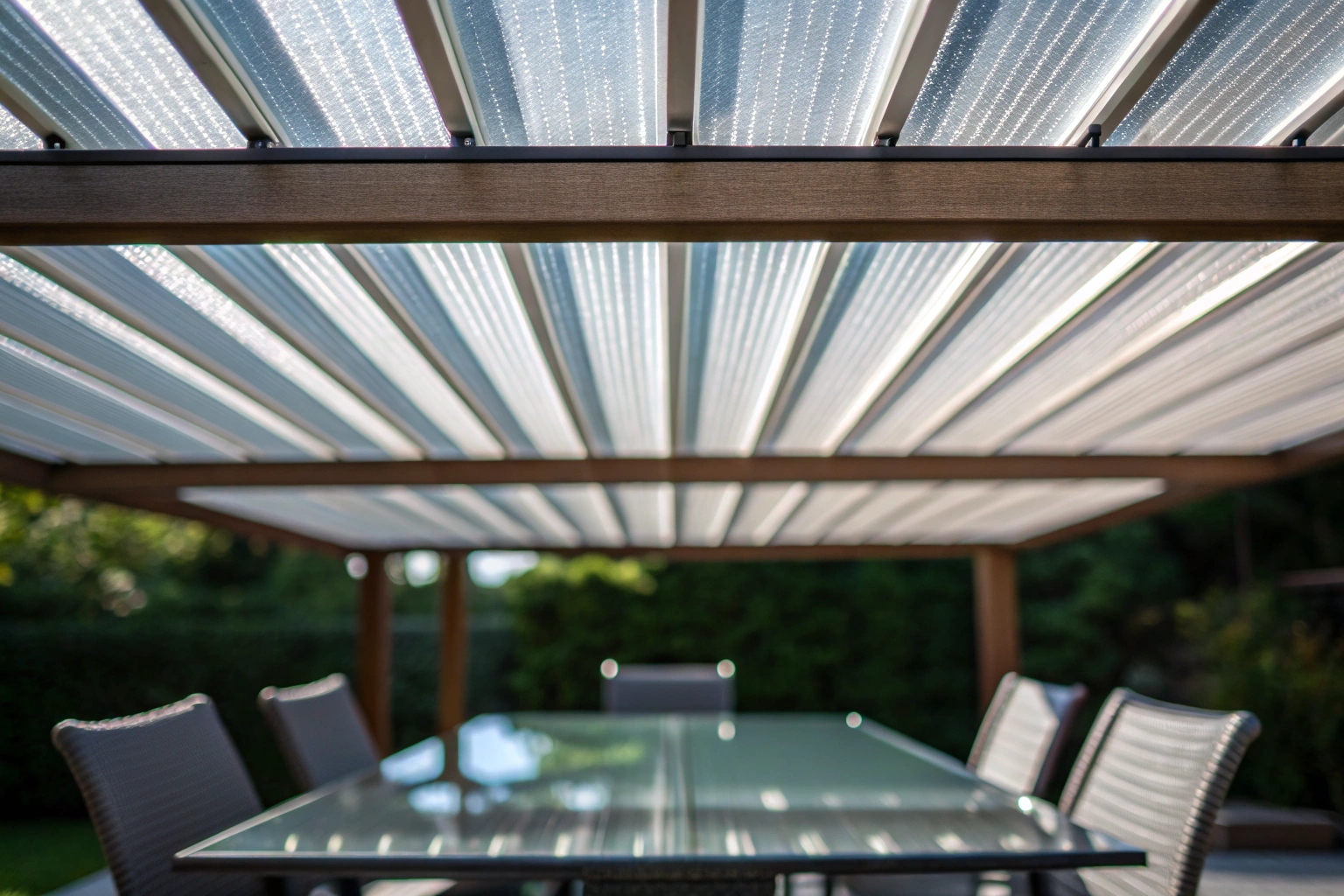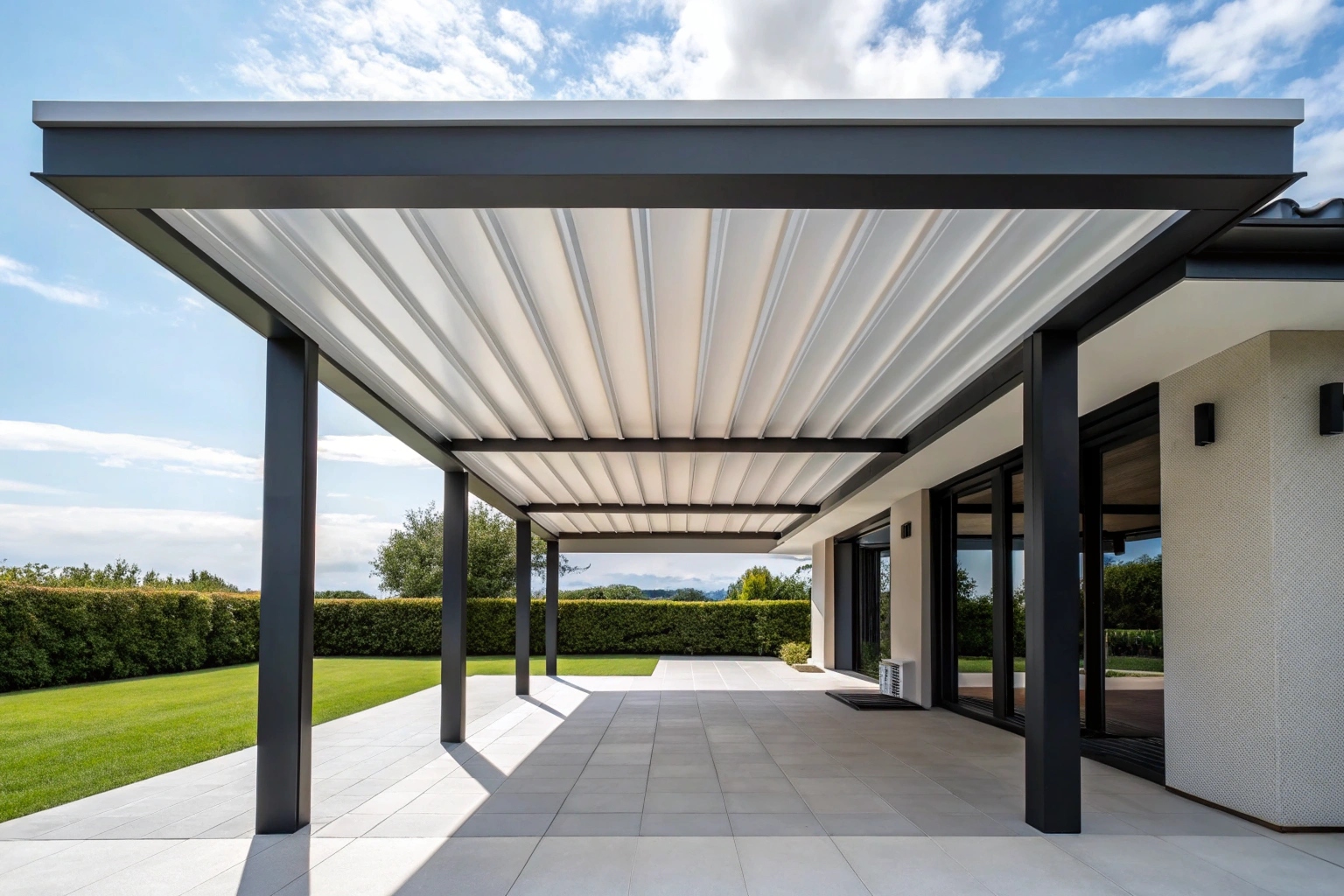Benefits of Patio Covers for Central Coast Homes

A quality patio cover does more than just keep the rain off your head. It completely changes how you use your outdoor space and protects everything underneath it.
Year-round outdoor entertainment becomes reality when weather isn’t dictating your plans anymore. That Christmas lunch you’ve been wanting to host outside? Now it happens without worrying about sunburn or sudden downpours. Weekend barbecues don’t get cancelled because the forecast looks dodgy.
Protection from harsh elements matters on the Central Coast. UV exposure here is intense, and a patio cover provides genuine sun protection for your family while they’re relaxing outdoors. Your outdoor furniture stops fading and deteriorating from constant sun exposure. Rain damage becomes a non-issue – no more rushing to drag cushions inside when clouds roll in.
Lower cooling costs surprise most homeowners. A patio cover shades your windows and exterior walls, which means your air conditioner isn’t working as hard during summer. Some clients report noticeable drops in their electricity bills after installation.
Increased property value comes from adding functional living space. Real estate agents consistently mention covered outdoor areas as selling points. You’re not just building a roof – you’re creating an extension of your home that buyers actively look for.
Prevents water pooling on your patio surface, which means less slip hazards, reduced cleaning, and longer-lasting pavers or decking underneath. Proper drainage design ensures water goes where it should instead of creating problems.

Patio Cover Types and Design Options
Choosing the right patio cover depends on how you want to use the space and what matches your home’s style. Each option has distinct benefits for Central Coast conditions.
Insulated Roof Panels
These provide superior temperature control – keeping the space cooler in summer and reducing that drumming noise when rain hits. Insulated panels work brilliantly if you’re planning to use the area as an extended living room or outdoor dining space where comfort matters.
Colorbond Steel Roofing
The most popular choice for Central Coast installations. Colorbond handles salt air exceptionally well, comes in colors that complement any home, and delivers decades of performance with minimal maintenance. It’s the go-to for homeowners who want durability without fuss.
Polycarbonate Roofing
Perfect when you want natural light filtering through. Polycarbonate panels let sunshine in while blocking UV rays and keeping rain out. Great for areas where you don’t want the space feeling too dark or enclosed.
Flat Roof Designs
Modern, clean lines that suit contemporary homes. Flat roofs create a sleek aesthetic but require careful engineering for proper drainage – something our team handles in every installation.
Gabled Roof Covers
Traditional pitched roofs that match most established Central Coast homes. Gabled designs provide excellent water runoff and create a natural extension of your home’s roofline.
Skillion and Flyover Designs
Skillion roofs (single-slope) work well for properties with height restrictions or where you want maximum clearance. Flyover systems extend beyond the supporting posts, creating covered areas without posts blocking views.
Timber-Lined Ceilings
Add timber lining underneath for a warm, finished look. Popular with clients who want their patio cover feeling like a proper outdoor room rather than just a utilitarian shelter.
Many homeowners combine design elements – perhaps Colorbond roofing with timber-lined sections, or mixing covered areas with open sections for versatility.
Materials and Features for Coastal Durability
Material selection makes the difference between a patio cover that lasts decades and one that needs replacing within years. Central Coast conditions demand specific considerations.
Roofing materials need to handle salt air exposure. Steel roofing with proper coating resists corrosion, while polycarbonate panels won’t rust but may require replacement sooner than metal options. Insulated panels combine both durability and comfort benefits – the foam core provides temperature control while protective outer layers resist weathering.
Frame construction typically uses steel or aluminium for coastal installations. Steel frames provide maximum strength for larger spans and wind resistance. Aluminium offers corrosion resistance without the weight. Timber frames create beautiful aesthetics but require treatment and ongoing maintenance in coastal environments – we only recommend treated hardwoods if clients specifically want the timber look.
Powder-coating on metal components isn’t optional for Central Coast properties. This protective finish prevents salt air from attacking the metal framework. We use marine-grade powder-coating that’s specifically designed for coastal conditions.
Gutter and downpipe systems integrated into the design prevent water issues. Properly sized gutters handle Central Coast downpours without overflowing, and strategically placed downpipes direct water away from your home’s foundation.
Colour and finish selections should complement your home’s existing palette. Colorbond’s range includes everything from traditional neutrals to bold modern colours. Most clients choose colours matching their roof or trim for a cohesive look.
Integrated lighting and ceiling fans can be incorporated during construction. Adding electrical components is much easier during the build than trying to retrofit later.

Design Considerations for Central Coast Properties
Getting the design right from the start prevents problems down the track and ensures your patio cover works exactly how you need it to.
Attachment methods to your existing home require careful planning. We’re connecting to your roof structure or walls, which means finding solid attachment points that won’t compromise your home’s weatherproofing. Flashing details matter enormously here – improper flashing causes leaks that damage both the patio cover and your home’s interior.
Proper drainage and fall keeps water moving off the roof instead of pooling. Even flat-looking roofs need slight fall angles so water doesn’t sit. We calculate drainage based on your roof area and typical Central Coast rainfall intensity to ensure gutters can handle the flow.
Maintaining natural light becomes important if you don’t want the covered area feeling dark and enclosed. Strategic use of polycarbonate sections, clerestory openings, or simply careful positioning prevents creating a cave-like space. Some clients want full shade, others prefer filtered light – the design accommodates what works for your lifestyle.
Wind rating compliance isn’t optional on the Central Coast. Council requirements specify wind ratings based on your location’s exposure. Coastal properties need higher wind ratings than sheltered inland areas. Our engineering ensures your patio cover meets or exceeds these requirements.
Central Coast Council regulations cover setbacks from boundaries, maximum heights, and structural requirements. Some areas have additional heritage or bushfire considerations. We stay current with local requirements so your project doesn’t hit regulatory problems midway through construction.

Frequently Asked Questions About Patio Cover Installation
Most patio covers require Development Approval or Complying Development Certificate from Central Coast Council. Exemptions exist for very small structures, but anything substantial needs approval. We handle the application process and engineering documentation required.
Typical installations take 3-5 days once construction starts. The overall timeline from initial consultation to completion usually runs 6-8 weeks, with most of that time spent on design, engineering, and council approval processes rather than actual construction.
Costs vary significantly based on size, materials, design complexity, and site conditions. Basic Colorbond covers start around one price point, while larger insulated designs with premium finishes cost considerably more. We provide detailed quotes after assessing your specific property and requirements.
Absolutely. Most of our installations involve adding covers to existing decks or patio areas. We assess the existing structure to ensure it can support the additional load or make any necessary reinforcements during installation.
Not if designed properly. We balance coverage with light transmission through material selection, strategic openings, and positioning. Polycarbonate sections, raised roof designs, or leaving portions open maintains brightness while providing weather protection where you need it.
Engineered specifically for local wind loads and weather conditions. Proper installation with correct fastening, adequate bracing, and council-compliant wind ratings means your patio cover handles typical Central Coast weather events without issues.
Get Your Free Patio Cover Design Consultation
Ready to transform your outdoor space into a comfortable, all-weather area you’ll actually use year-round? We provide free on-site consultations throughout the Central Coast to assess your property, discuss design options, and provide detailed installation quotes.
Our team handles everything – custom design, engineering, council approvals, and professional installation. You get a patio cover built specifically for your home and engineered for Central Coast conditions.
Contact us today to schedule your free consultation. We’ll visit your property, take measurements, discuss your vision, and provide a comprehensive quote with no obligation. Stop letting weather dictate when you can enjoy your outdoor space.
Call now or fill out our online form to get started. Most consultation appointments are available within 3-5 business days, and we’ll have your detailed quote ready within a week of our site visit.

